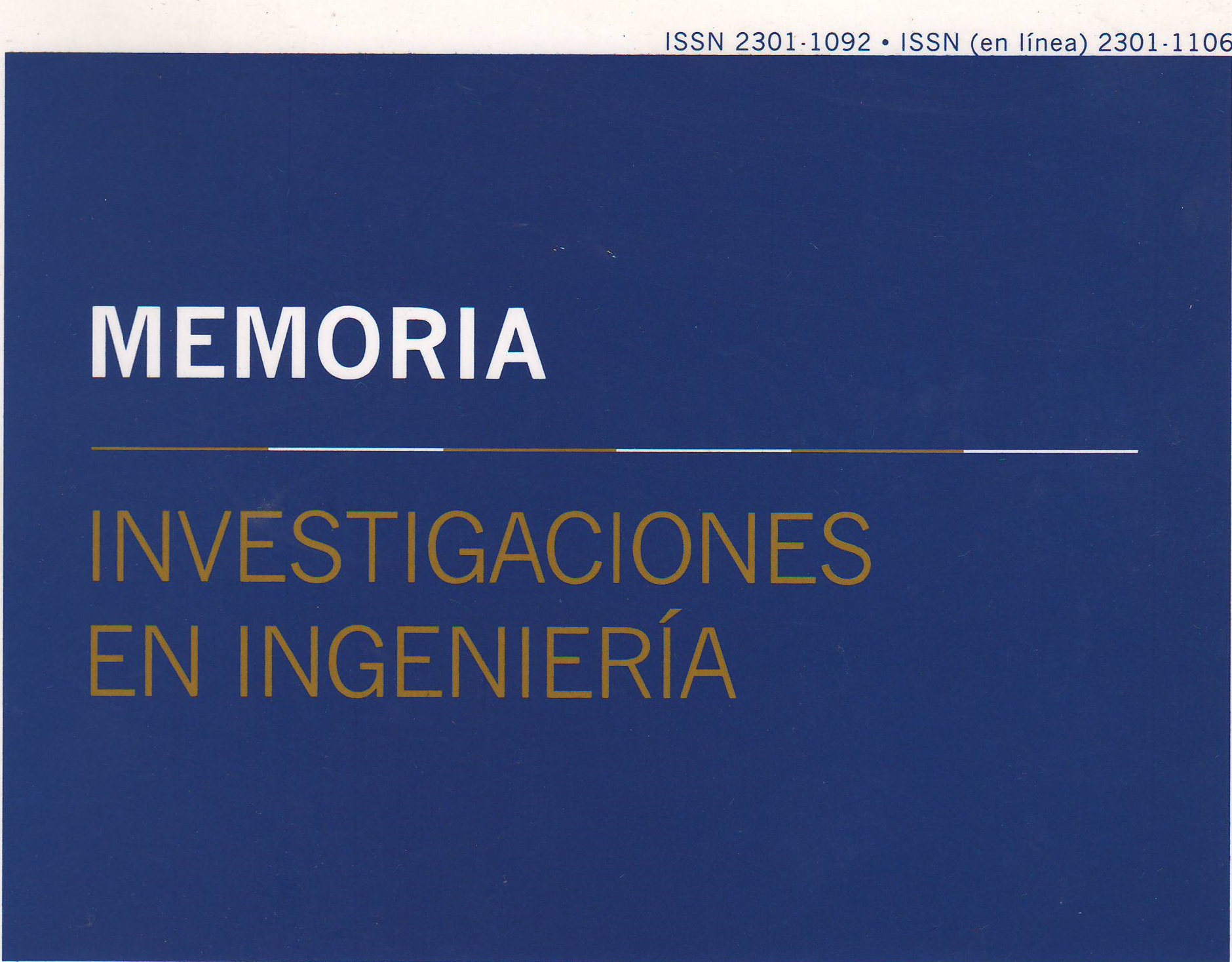Comparative analysis of methodologies for column pre-sizing in a six-level building without basement
DOI:
https://doi.org/10.36561/ING.26.9Keywords:
Column, Dirft, Building, Pre-sizing, BeamsAbstract
The types of methodologies to be able to assign or calculate the pre-sizing of a certain structure allow us to know the behaviors of the structural elements throughout their useful life, which can be observed and analyzed when the static and dynamic seismic analysis of the building is carried out. In order to pre-size a building, the number of floor levels, the span width between beams and columns, and the calculation of the load metering for each structural element must be taken into consideration. The main objective of this research is to be able to analyze the effects that occur in the pre-sizing of the vertical structural elements (columns) in terms of the drifts of a 6-story building without a basement under the parameters of the Peruvian E-Loads Regulations. 020, Earthquake Resistant Design E. 030 and Reinforced Concrete E. 060. The final results will demonstrate that method used was appropriate for the design of the building and this will influence the costs of its construction. For the investigation, it is concluded that the seismic method is the most appropriate methodology for calculating the pre-sizing of structural elements.
Downloads
References
American Concrete Institute, A. (2014). Requisito de Reglamento para Concreto Estructural (ACI 318S - 14). Always advancing.
Barbat, A. H., Vargas, Y. F., Pujades, L. G., & Hurtado, J. E. (2016). Evaluación probabilista del riesgo sísmico de estructuras con base en la degradación de rigidez. ScienceDirect, XXXII, 39-47. Recuperado el Enero de 2024, de https://www.sciencedirect.com/science/article/pii/S0213131515000073 DOI: https://doi.org/10.1016/j.rimni.2014.11.001
Blanco, A. (1996). Estructuración y Diseño de Estructuras de concreto Armado.
Calderón, R. J. (1996). Predimensionamiento de columnas en edificaciones de concreto armado.
Chávez, A., & Ascencios, H. (2015). Análisis estructural y diseño sísmico de un edificio de 9 pisos con semisótano.
Espinosa Cazarín, E. F., Terán Gilmore, A., Zúñiga Cuevas, O., & Jean Perilliat, R. (Junio de 2014). Consideraciones para el diseño sísmico de edificios altos de mampostería confinada ubicados en zonas sísmicas. SCIELO(90), 88-109. Recuperado el 01 de 2024, de https://www.scielo.org.mx/scielo.php?script=sci_arttext&pid=S0185-092X2014000100004&lang=es DOI: https://doi.org/10.18867/ris.90.15
Gauri G., K., & Mundhada, D. (2017). Comparative Study of Static and Dynamic Seismic Analysis of. International Journal of Engineering Research, VII, 06-10. doi:10.9790/9622-0705050610 DOI: https://doi.org/10.9790/9622-0705050610
Luévanos, A. (2012). A comparative study of two models for the seismic analysis of buildings. SCIELO, XXXII(3), 37-41. Recuperado el Enero de 2024 DOI: https://doi.org/10.15446/ing.investig.v32n3.35938
Ortiz, E. L. (2012). Diseño estructural sismo-resistente de los edificios de departamentos de hormigón armado “Limburg Platz" de la ciudad de Quito, para garantizar la seguridad de los ocupantes (Bachelor's thesis).
Trinches Boscardin, J., Yepes, V., & Kripka, M. (2019). Optimization of reinforced concrete building frames with automated. ICITECH, 1. DOI: https://doi.org/10.1016/j.autcon.2019.04.024
Vásquez Bustamante, O. (2019). Reglamento Nacional de Edificaciones E 0.30. Lima.
Vasquez, O. (2019). Reglamento Nacional de Edificaciones E 0.30.
Vivar Q., A. (2021). Ingenieria en Edificaciones Aplicando la NTE E 0.20. Lima: Draft S.A.C Ingenieros.
Wahane, R. M., & Phuke, R. M. (Junio de 2017). Comparative Study of Various Seismic Analysis Methods for Rc. Journal of Engineering Research and Application, VII, 30-36. doi:10.9790/9622-0706033036 DOI: https://doi.org/10.9790/9622-0706033036























